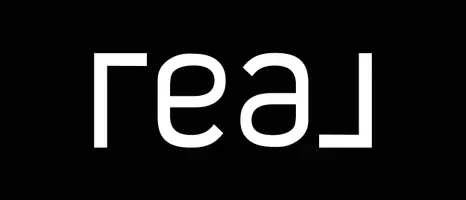UPDATED:
Key Details
Property Type Single Family Home
Sub Type Single Family Residence
Listing Status Active
Purchase Type For Sale
Square Footage 1,134 sqft
Price per Sqft $233
MLS Listing ID 73412701
Style Other (See Remarks)
Bedrooms 3
Full Baths 1
Half Baths 1
HOA Y/N false
Year Built 1910
Annual Tax Amount $3,543
Tax Year 2025
Lot Size 8,276 Sqft
Acres 0.19
Property Sub-Type Single Family Residence
Property Description
Location
State MA
County Hampden
Zoning 2
Direction East Main to Wildermere St
Rooms
Basement Full, Interior Entry
Primary Bedroom Level Second
Dining Room Flooring - Hardwood
Kitchen Flooring - Vinyl, Dining Area
Interior
Interior Features Closet, Bonus Room
Heating Baseboard, Natural Gas
Cooling Window Unit(s)
Flooring Wood, Vinyl, Flooring - Hardwood
Appliance Gas Water Heater, Range, Refrigerator
Laundry Electric Dryer Hookup, Washer Hookup
Exterior
Exterior Feature Porch - Enclosed, Patio, Storage
Garage Spaces 2.0
Utilities Available for Electric Range, for Electric Dryer, Washer Hookup
Roof Type Shingle
Total Parking Spaces 3
Garage Yes
Building
Lot Description Cleared, Level
Foundation Block
Sewer Public Sewer
Water Public
Architectural Style Other (See Remarks)
Schools
Elementary Schools Per Board Of Ed
Middle Schools Per Board Of Ed
High Schools Per Board Of Ed
Others
Senior Community false



